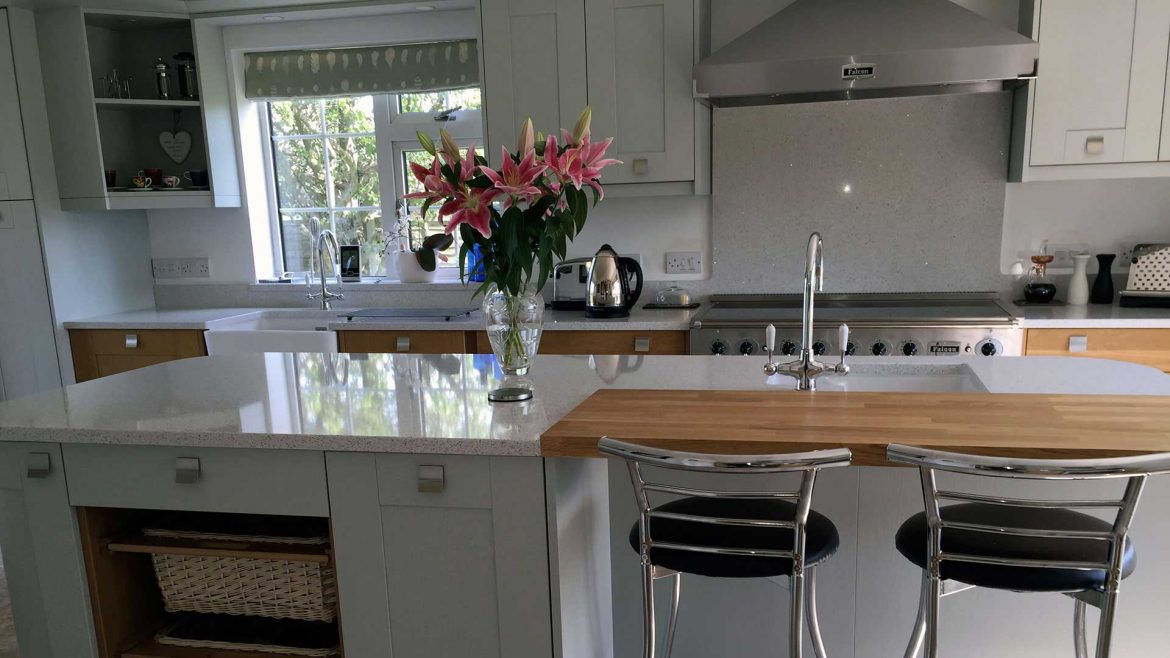Thoughtfully designed infill extension
This thoughtfully designed infill extension transformed a cramped, poorly arranged kitchen and an indistinct front entrance into a light-filled, welcoming and highly functional heart of the home. By squaring off the building’s footprint, we created space for a generous open-plan kitchen and a clearly defined entrance — both practical in use and architecturally coherent in…
read more




