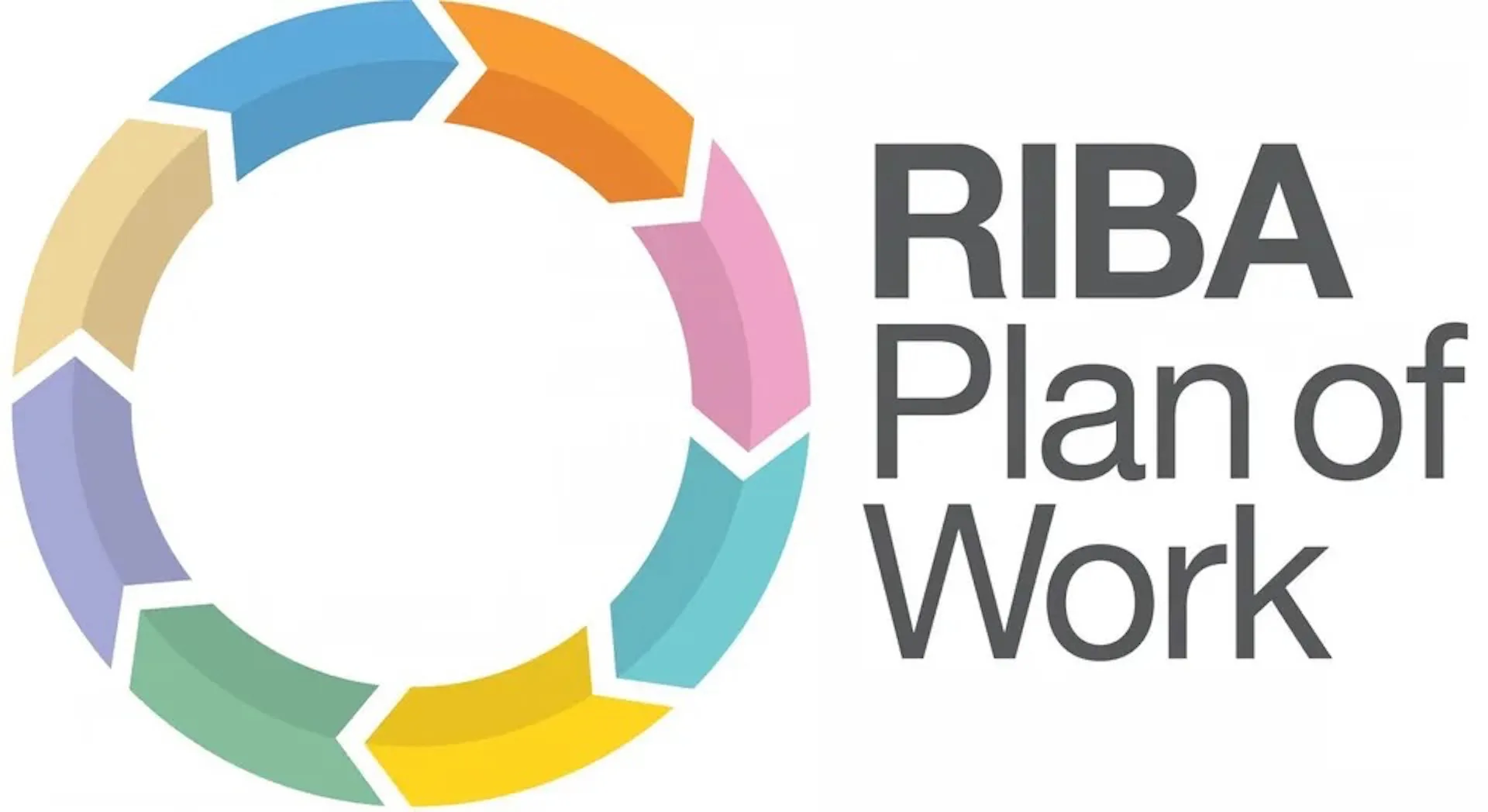The plan consists of eight stages that outline the process of a construction project:
1. Preparation: This stage involves defining the project objectives, assembling the project team and conducting initial feasibility studies.
2. Briefing: Project brief is developed, which includes the client’s requirements, budget and timeline. Our project team gathers information and conducts site surveys which typically include a topographic survey and measured building survey.
3. Concept Design: This stage focuses on developing initial design ideas and concepts. Our project team explores different design options and presents them to our client for approval. 3d models are particularly useful during the concept phase as clients can easily visualise proposals.
4. Developed Design: The chosen design concept is further developed and refined. Detailed drawings, specifications and cost estimates are prepared.
5. Technical Design: The technical aspects of the project are addressed in this stage. We work on detailed design development, including structural, mechanical and electrical systems.
6. Construction: Actual construction begins and site preparation, procurement of materials & services and construction management begins.
7. Handover: Once construction is complete, the building is handed over to the client. This stage includes final inspections, testing and commissioning of systems.
8. Use and Aftercare: The final stage focuses on the ongoing use, maintenance and operation of the building. Our project team provides support to our client and ensures that the building performs as intended.




