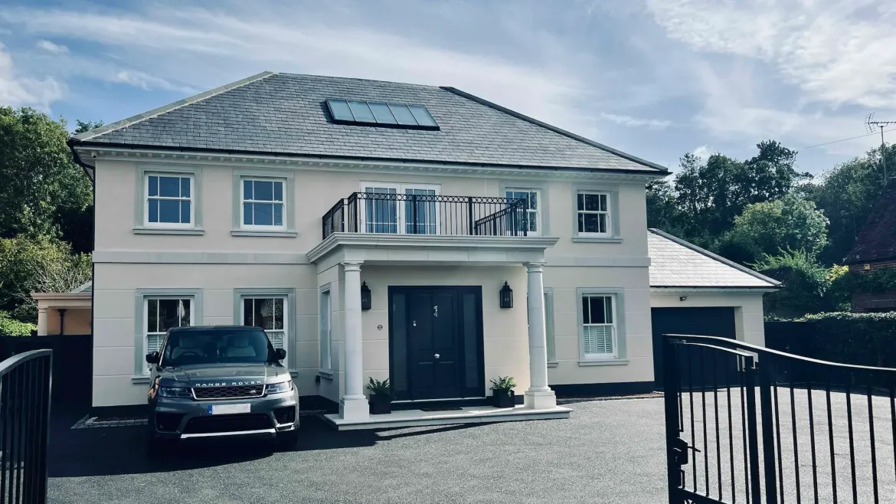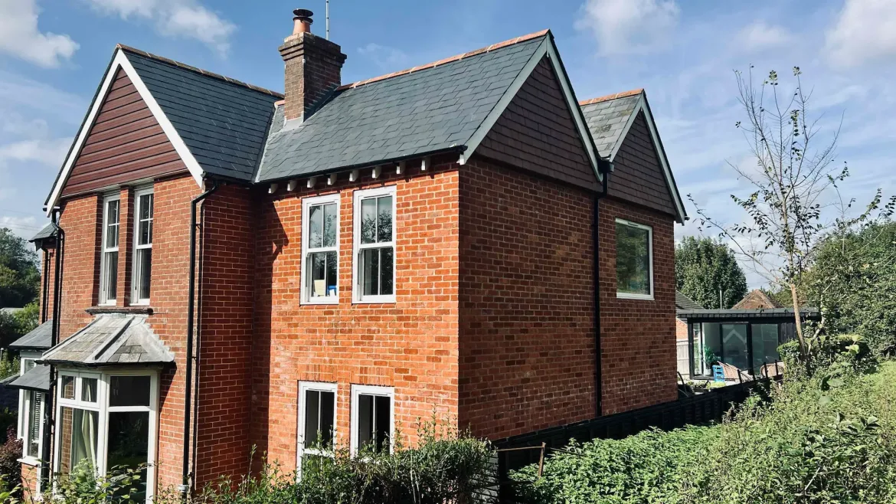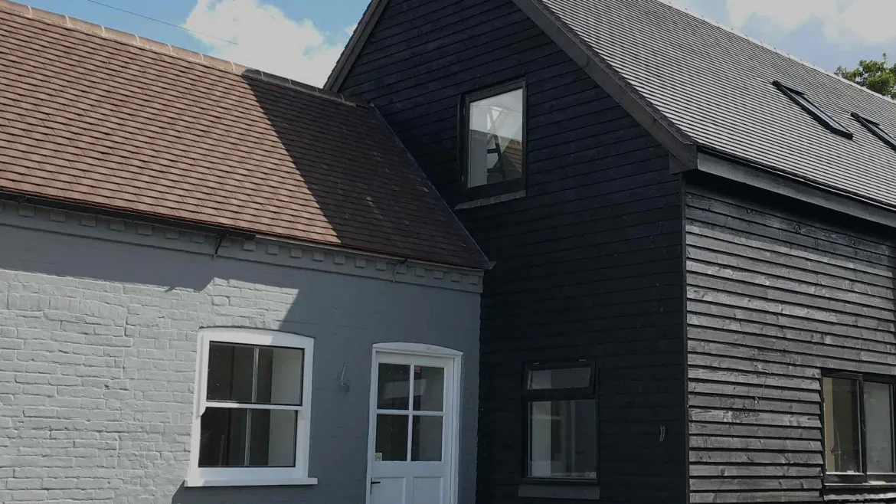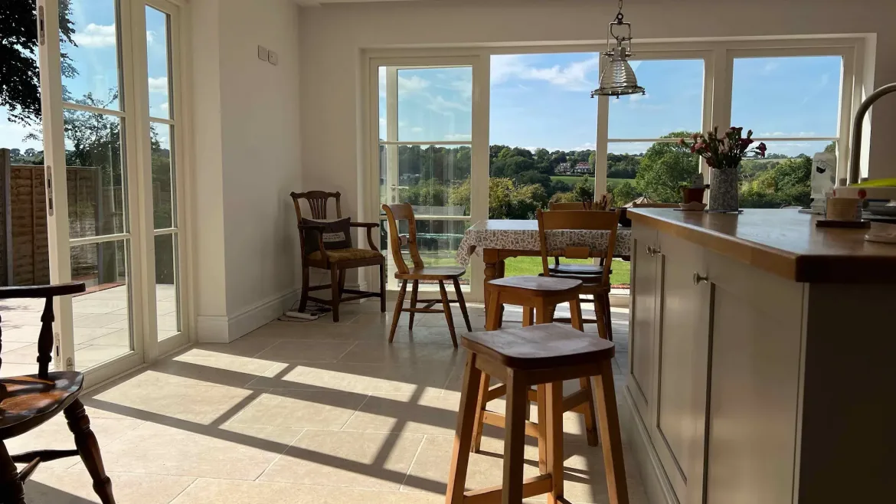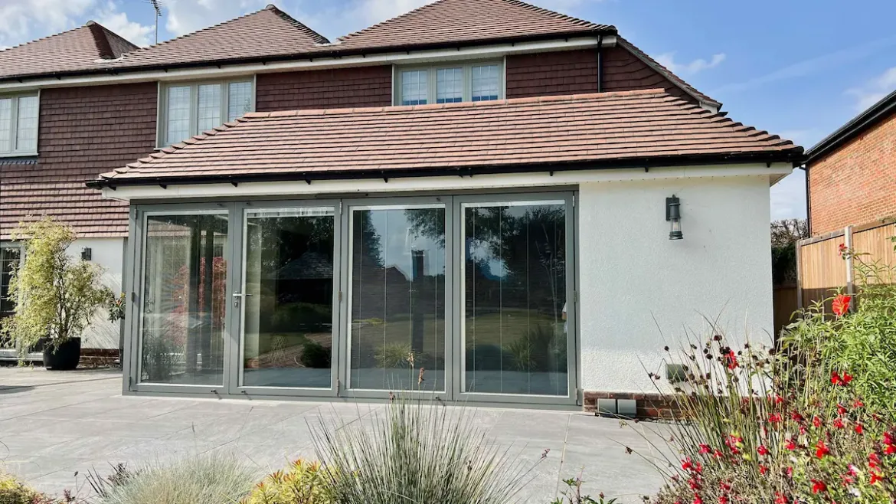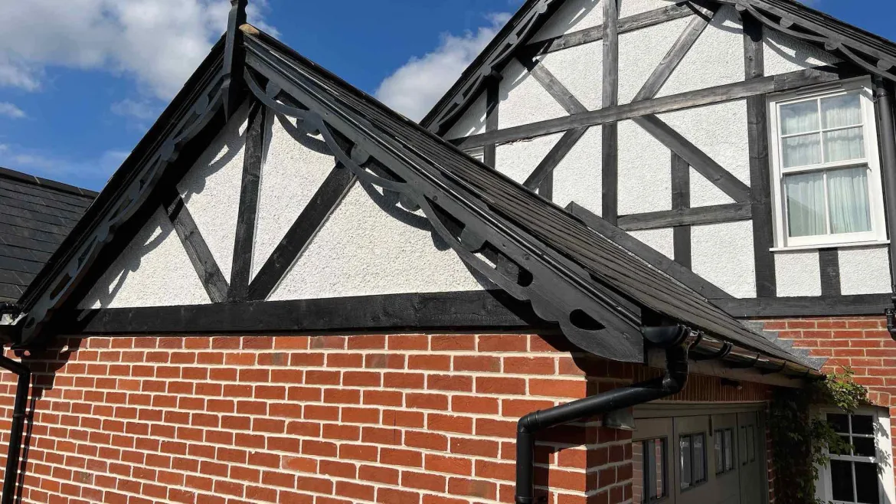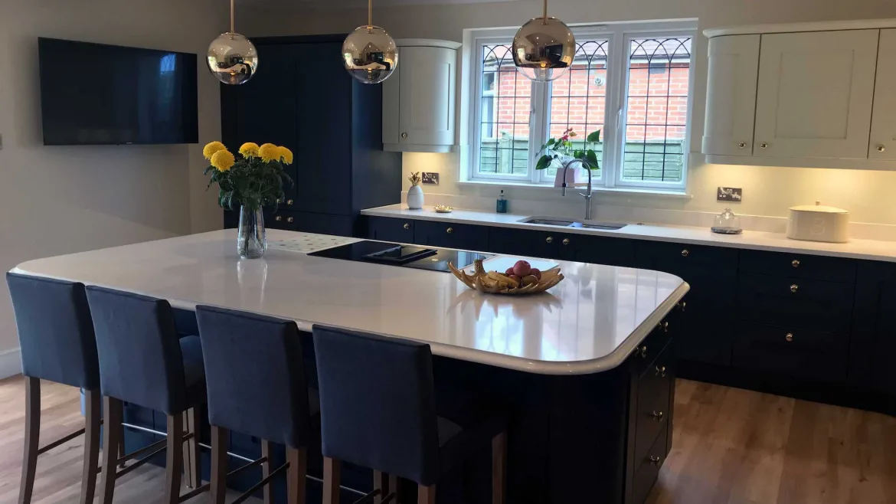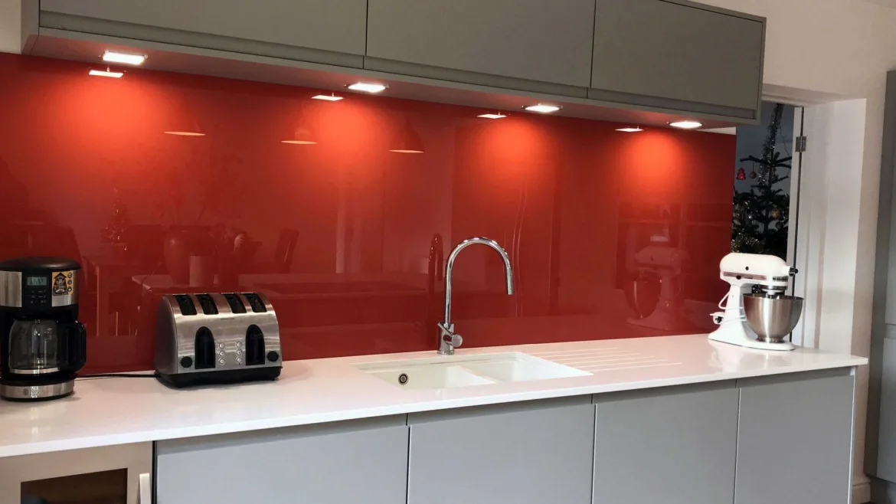Full renovation and extensions
We were instructed to transform a dated 1960’s detached house into a contemporary, spacious home in a Georgian style. Our design included extensive internal remodelling with walls removed to open up the internal spaces with a new roof, solid oak stairs and double height vaulted entrance hall. The proposals include front, side and rear extensions…
read more
Double storey extension to a lovely Victorian house
We added a double storey side extension to this lovely Victorian house in Horndean, Hampshire. Our clients wanted a fresh & contemporary extension to create extra space for their growing family. The existing internal layout was cleverly remodelled to allow access through to the extension. The proposals included a ground floor living room/playroom linked to the…
read more
Outstanding new build house in Droxford
SurveyCloud has completed this stunning black stained clad, new build dwelling in a conservation area and national park in Hampshire. We initially prepared accurate existing drawings of site, boundaries and buildings. Outline architectural designs kick started the creative process and quality scheme designs developed. Rather than create a pastiche of the village houses, the design…
read more
Workshop & loft conversion in Steep
SurveyCloud renovated and converted a tired, dilapidated workshop, dating back to the 1800s, into a cosy lounge room with underfloor heating and woodburning stove and connected it to the main house by a glazed extension. We also converted a dusty loft space into an additional bedroom with ensuite adding flexibility, value and saleability. Conservation grade rooflights…
read more
Sun filled extension in Soberton
This house suffered from a cramped, awkward and poorly organised layout with a small front facing kitchen and oversized WC. The house was modernised throughout. The staircase was cleverly reconfigured and turned 180 degrees providing space for an understairs WC and new utility. A wall separating the original lounge/diner was removed creating a bright open plan…
read more
Delightful rear extension in Rowlands Castle
This smart single storey kitchen extension has been designed to accord sympathetically with the existing house using traditional materials and form. The extension has made a tremendous difference to the internal space with wraparound glazed doors and cantilevered steel beams over providing plenty of flexible socialising space whilst bringing good daylight into the depth of the…
read more
Sympathetic side extension in Soberton
This project involved a side extension to a period property in Soberton, Hampshire and incorporates a new garage, utility, store and first floor study. A double storey side extension with a slate butterfly roof and pitched rear dormer maximises internal space. Sympathetic detailing such as the ornate carved barge boards, traditional timber sash windows and…
read more
Beautiful refurbishment, loft conversion and extension
This project involved the renovating and remodelling of a tired, dilapidated two bedroom terraced victorian property into a fresh and desirable three bedroom home with rear extension, two upstairs bathrooms and a loft conversion. We undertook a building survey to highlight construction and materials used, details of any defects found, their remedy and an indication…
read more
Verandah & Kitchen Extension
The SurveyCloud team have designed an infill side extension to create a light and airy open plan kitchen/diner linked to a bespoke rear verandah with stunning views over the south downs national park. We provided both 2d & 3d existing and proposed drawings and submitted a successful building control application. We liaised with builders, building control…
read more
Re-model & refurbishment
SurveyCloud have recently completed the re-modelling/refurbishment of this 2-storey detached property in Hampshire in time for Christmas. The building was initially modelled in 3D with our design team developing the proposals using solar animations, virtual reality walkthroughs and 3D perspective renders. The work included substantial structural changes and a new re-located staircase to provide the…
read more




